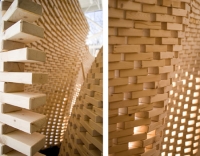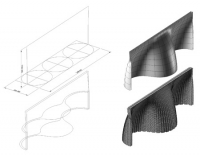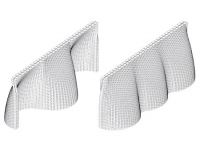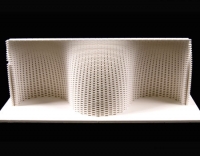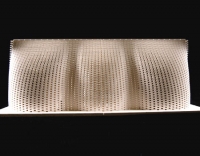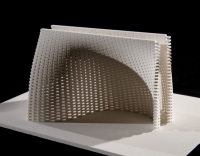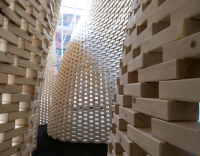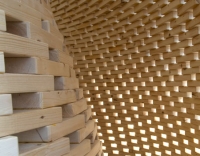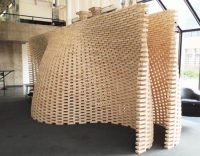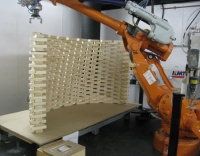On the Brink 2009 GSD
"Robotic built Brick Wall @ the GSD"
The exhibition was shown at the Graduate School of Design, Harvard University, and presented a digitally generated and fabricated wall consisting of wooden bricks. The Project is the outcome of a synthesis of computer generated design and computer aided construction research at the GSD under the guidance of Professor Ingeborg M. Rocker. The aim of the project was to produce a 1:1 scale wall using the GSD’s Robotic facilites.
Going beyond the model scale, and working with the Robotic arm set up new design challenges which were tightly linked to the construction techniques, material constraints, and structural limitations encountered in full scale building modus. Using a modular unit of the masonry brick the team developed a systematic aggregation creating a wall consisting out of 4100 bricks. The wall’s double layered running bond varies from a straight line to a maximum undulation, which creates an inhabitable space. The emerging space and pattern is the resultant of a set of principles (algorithms) applied to a simple rectangular brick module, taking into account its material and technical parameters.
The scale, precision, and vast number of units of the final design scheme necessitated an automated process based on script and robotic construction. Materials, adhesives, work flow optimization, and production techniques were among the many considerations that had to be researched and tested prior to and during each stage of the process. Ultimately the design manifests the performative potential of bricks, expressed through the wall’s curvature and porosity as it affects the acoustic and visual qualities of the wall-space created. Using digital technology these affects were pushed to a new extreme.
Inspired and advised by Professor Rocker the project became realized through the enthusiastic work by student team leaders, Jeff LaBoskey, Teresa McWalters, Misato Odanaka, Benjamin Franceschi, and the Students of the March1, 1st year. The teams work was made possible through the coding by Jessica Rosenkrantz, Jesse Louis-Rosenberg and Christian J. Lange, Rocker-Lange Architects. The studio design by Mathew Swaidan and Jeff LaBoskey served as an initial inspiration for the wall’s scheme. Overall the project hopes to highlight the potential of digital fabrication techniques and the role these have in the education of architects.
Credits:
On the Bri-n-ck project, Harvard University, Graduate School of Design
Advisor:
Ingeborg Rocker
Leading Team:
Jeff LaBoskey
Misato Odanaka
Benjamin Franceschi
Teresa McWalters
Coding:
Jessica Rosenkrantz, Nervous System
Jesse Louis-Rosenberg, Nervous System
Christian J. Lange, Rocker-Lange Architects
Core Team:
Natalya Egon
Ricardo Munoz
Matthew Swaidan
Tory Wolcott
Team:
Masana Amamiya, Sen Ando, Ben Brady, Julian Bushman-Copp, Lindsay Chandler-Alexander, Brad Crane, Theodore Diehl, Elizabeth Farley, Matthew Fiely, Chelsea Garunay, Jeremy Jih, Tessa Kelly, Jeongyon Kim, Jessica Knobloch, Carl Koepcke, Annie Kountz, Eva Leung, Cara Liberatore, Lesley McTague, Paul Merrill, Brian Militana, Yuhka Miura, Jason Phipps, Alicia Taylor, Jessica Vaughn, Ka Yip
Special Thanks:
Stephen Hickey
Martin Bechthold
Funding:
Junior Faculty Grand and Preston Scott Cohen, Chair of the Architecture Department
Â
