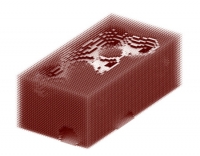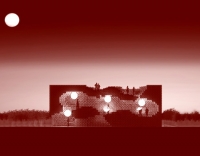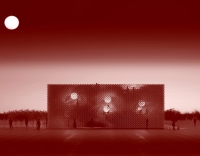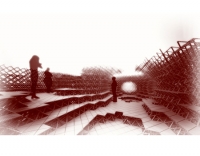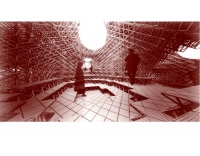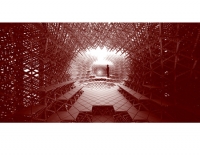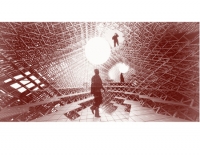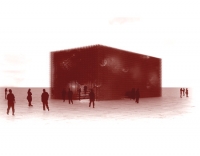Blend-es-Scape
"A pavilion for the Fifth International Architectural Biennale – Beijing 2013"
Beijing has gone through a critical transformation within the last two decades. Especially in the last couple of years the environment has experienced a critical shift. A lot of the original urban fabric that offered a unique and specific living environment has been vanished and replaced with generic architecture. In addition the air pollution has reached a critical stage, making it almost unbearable to stay outside.The concept of the design for this temporary pavilion is based on classic / traditional elements of Chinese architecture and culture that can be found in traditional Chinese gardens. Chinese gardens are all about the fusion of architecture and nature. The key elements for this project are the wooden screen, the Chinese lantern, the traditional roof, the openings in Chinese gardens and the classical wooden stool. The pavilion is an embodiment of these elements and synthesizes them through a simple modular system that serves as structure, circulation, screen and seating. The goal in this design is to blend inside and outside and outside with inside. The project generates transitions between solids and voids, opacity and transparency, and blends between the urban realm and the natural to generate a continuous transition.
The design concept is based on a set of spherical spaces that each contains a light source. These spaces are merged together in order to generate a continuous experience for the visitor. The process used for the transformation of this merging process generates swelling and converging spaces that vary the experience throughout the journey of the pavilion.
There are two entrances to the structure. One for grown ups and one for children. Both entrances lead into the first space of the structure from where the visitor can take his journey upwards. The blended spherical spaces form a continuous transparent landscape yet clearly describe discrete spaces that invite the visitors to sit, gather or play. In the center of each of these spaces floats a big lantern that works as the focal point and projects the boundaries of the space outwards. The journey of the visitor spirals through the structure to the roof. Throughout the visitors journey the organization of the space allows for various viewing vectors making the experience interconnected, while blending the inside with the outside. The different density of the structure blends between revealing and disclosure of the environment, achieving moments of surprise. On the roof people can gather and enjoy the context from a different perspective, while the structure still provides privacy and intimacy similar to Beijing courtyard houses.
Project Title: "Blend-es-Scape"
Location: Beijing, China
Design year: 2013
Type: Competition entry
Client/ Organisation: CIAB Beijing
