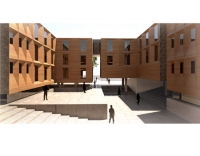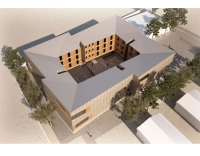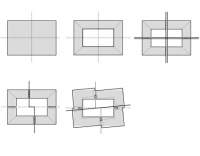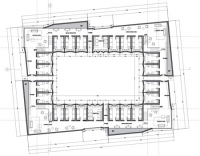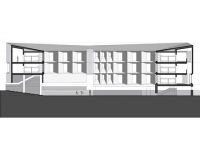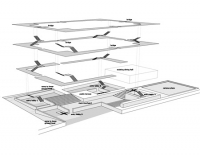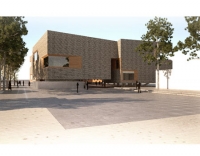Hezhai Dormitory
"A school dormitory for Hezhai 1-9th Grade Middle School"
The Design for this campus center dormitory brings to the Campus an important missing component, a space to gather, to live, to play and to rest. Although the school has a very large campus in comparison to its neighboring schools, there is an apparent lack of living and communal gathering space in current campus condition. Very few spaces are designed for students to sit and read outside of class, neither do teachers have communal space for activities other than teaching.The design hosts 320 students and 40 teachers in 40 student rooms and 20 teacher rooms. The building is conceptualized as an extension of the campus, as a place where the entire school community may gather indoors and outdoors. The proposal takes exterior spaces as an important component: a new plaza will connect the entire school campus, the existing dining hall and the new campus center / dormitory. The plaza is designed in such a way that can also serve as performance space - as landscape of play or simply as a place to sit and read or socialize with peers. The plaza slips beneath the building, into its lower level embedded in the site, to create a main entrance to the new campus center/dormitoryŌĆśs interior common spaces. The vast majority of the lower level of the new center welcomes the entire campus community and functions as a gathering space - an interior playground in the winter times.
The entrances for the respective 4 dormitory clusters consisting out of teacher nits (2 teachers / unit) and student units (4 max 8 students / unit) are located on the lower level. The aim of the buildingŌĆśs overall massing is to structure a population of 320 students into smaller communities. Each cluster could be made accessible with keycards, if desired, so that only those students have access to the dormitory spaces that live here. All rooms of the dormitory are oriented towards the interior courtyard - landscape, while all common spaces of the dormitory are oriented towards the exterior. Large windows bring light into the common paces and enable views form here back onto the campus. The hallways of the dormitory reading the rooms are all naturally lit. Vertical cuts in the floor plates allow light to penetrate through the building. These cuts also create continuity between levels of the dormitory, opening exciting views and allowing a deeper sense of interconnection between the residents. In addition to the large exterior and interior campus wide used common spaces on the lower levels, throughout the building smaller common spaces occupy the privileged corner areas. These spaces will be primarily used by those students living in the dormitory and are designed to foster the communication and work among students. Facing the great windows onto the campus and surrounding landscape, these common area moments offer a sense of openness and relaxation as free-plan spaces to be used for lounging, play groups, or quiet study areas.
A generous staircase per dormitory quadrant, serves as vertical circulation and common space. While all quadrants are connected on the buildingŌĆśs lower level with one and another, bridges on the levels above also connect the quadrants on the higher floors. The circulation scheme creates both intimate-scale movements patterns within buildings and a global network of circulation, which unites the entire community.
Project Title: Hezhai Dormitory
Location: Hezhai, Gansu Province, China
Design year: 2012
Construction year: 2013-2014
Type: Dormitory
Client: Hezhai 1-9th Grade Middle School, Gansu Province, China
Constructed Area: 3378 sqm
