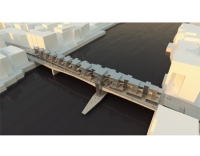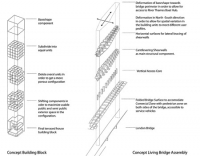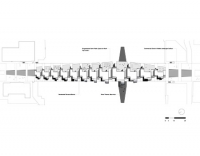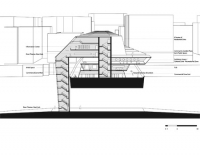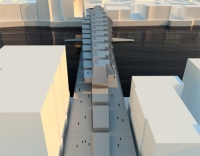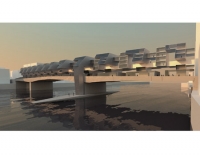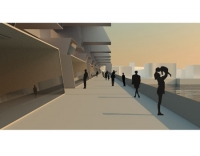Living Bridge - London
"An inhabitable Bridge over the River Thames".
Looking at the typology of the living bridge one has to think immediately what kind of housing could work with this infrastructure? In London the most predominant residential building structure is the terraced house. This typology has coined London more than any other building type. In common terraced housing arrangements almost all units are identical. While one can argue that this leads to a well tempered and balanced rhythm in the appearance of the aggregated whole, in an assemblage of many of the same type, repetition can easily swing towards boring sameness and result in inflexibility in its functionality.
This proposal seeks to readdress the typology of the terraced house in a contemporary interpretation by implementing the concept of cross scalar variation in order to give each unit a varying programmatic and formal identity and a unique spatial configuration while on the other hand providing a uniform and holistic building envelope for the entire composition on London Bridge to ensure that the structure will provide a strong iconic identity.
As a point of departure two main objectives were crystallized to which the new building block of our terraced bridge scheme had to react to. The first one was exterior surface maximization in order to gain more private and semi public space, while the second one aimed towards a high amount of porosity in the building envelope, so that the structure won’t entirely block views to and from important sites in the adjacent area. The evolving terraced house envelope was than aggregated in a manner to generate a maximum of diverse spatial configurations and informed through site-specific conditions, such as the integration into the urban context.
The bridge provides two main promenades that are located on the perimeter of the bridge. While the east side promenade is accessible to both, traffic (delivery, emergency) and pedestrians the west side promenade is only accessible to pedestrians. Intervals of cross connectivity through the commercial folded landscape are structured by the terraced housing arrangement and generate an easy movement between the two promenades... A protected walk over the bridge is always possible, since the upper cantilevered structure is functioning like a huge roof. The second and third level provide spaces for cultural and recreational activities, while the upper three floors provide various housing typologies benefiting from a vast programmed semi public bridge plaza on the roof of the third floor.
The main structural framework of the structure consists of 12 vertical cores, 52 cantilevered shear walls and horizontal floors for lateral bracing.
Project Title: “Living Bridge – London Bridge”
Location: London, Great Britain
Design year: 2009
Type: Competition entry
Â
Â
