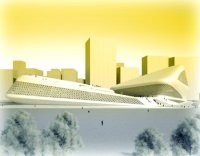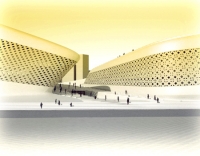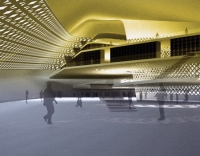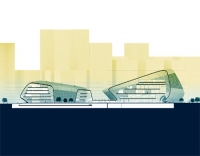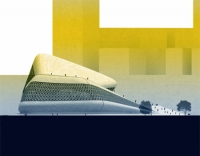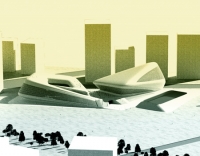Taichung CCC
"An architectural landscape inside out, outside in"
The concept of the Taichung cultural centre is conceived on multiple levels as an architectural landscape. Urbanistically it works as an extension of the park and tries to blend the setting of the city with the scenery of the park. Geometrically, the massing of the project is designed to communicate with the expected building heights of the surrounding neighborhoods in order to integrate the building mass into the context, while making the exterior skin an extension of the urban user surface. The resulting forms of the two architectural programs emphasize a void between the two. This void works as an urban gate to and from the park and not only becomes a public space but also the access point to the programmatic interior. At times this space can work as an urban plaza as well as an extension of the park. In addition to the urban gate the roof of the library ramps up from the park level, making the resulting surface an expansion of the scenery. The ramp works as a viewing platform, a gathering space, an outdoor reading room and also an urban auditorium using the park as its stage. Furthermore the project with its specific geometry integrates the pool of the movie Pi within its landscape and making it another vital component of this cultural destination.The two components, the library and the museum are connected through an integrated landscape podium that serves as the main lobby and entrance space. This space is accessed from the void between the two. The architectural idea of the landscape continues further in the interior space of the project. The program of the library is structured as cascading platforms. The perimeter wall of each platform is containing books, making the platforms appear as a mountain of books that surrounds an exterior courtyard. Each platform has an integrated reading space. These spaces communicate vertically between the levels and offer new viewing relationships to the reader and visitor. On ground level the library has a large landscape inviting visitors to gather, to read or to just enjoy the space.
In the same way as the library the interior of the museum is structured as a contoured mountain. The main exhibition is located in the staggered contours. Each contoured space is surrounded by a circulatory space that not only functions as the main circulatory system throughout the museum complex but also as a secondary exhibition route, allowing for multiple shows at the same time by intertwining them through their adjacency. This circulatory space moderates between the inside of the main exhibition and the outside of the park and the city. The space cascades between the two and mediates between the different levels by generating specific viewing conditions. These cascading platforms will work as well for large-scale sculptural exhibitions as well for gathering spaces and refreshment spaces.
The specific perforated façade of both programmatic components gives the project a unifying appearance, while emphasizing the idea of the landscape through its undulating organization. The skin that works as a shading device also reveals glimpses to the exterior making the surrounding landscape part of the visitor’s experience. The material of the skin is made of pre-cast concrete panels and is supported by a structural diagrid.
Project Title: "Taichung City - Cultural Center"
Location: Taichung, Taiwan
Design year: 2013
Type: Competition entry
Client/Organisation: Taichung City, Taiwan
