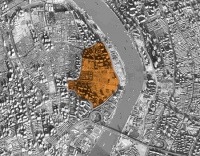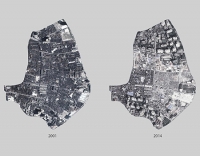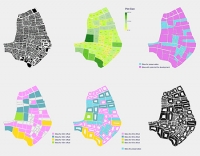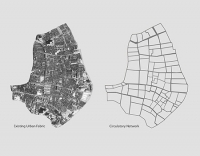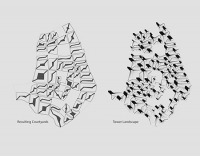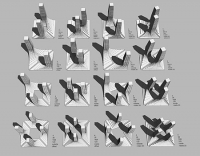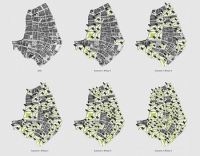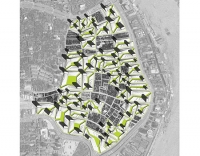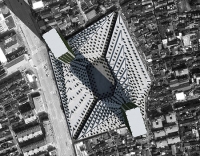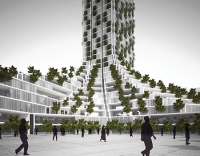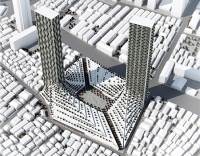Shanghai Lilong Tower Urbanism
“Towards an Urbanism of Parametric Preservation"
Shanghai is the largest city in China with a population of over 20 million inhabitants in its greater metropolitan area. In the last two decades the metropolis has undergone a rapid economic and urban expansion. The city contains now thousands of buildings labeled as tall, with many more to come within the next few years. This development has irreversible effects on the quality of urban space and the way people live. In large parts of the city the traditional urban fabric of low rise, low-density row houses has been already replaced by generic high-rise typologies that are transforming significantly the urban life and neighborhood relationships
The research project entitled “Shanghai Lilong Tower Urbanism - Towards an Urbanism of Parametric Preservation.” is a theoretical attempt that offers a counter proposal to the current models of urban developments in Shanghai. Taking the qualities of the Lilong settlement as a point of departure, the premise of the project is to establish an alternative building type with the capacity to maintain the original character and network of the city, while offering at the same time new types of urban public spaces.
Based on a computational adaptable system the project suggests solutions that have the ability to preserve the identity and urban quality typical to Shanghai, without neglecting the call for densification. In fact the project is aiming to find a compromise between the need for compaction, the desire to preserve the most possible quantity of historical city fragments, and the idea of an architectural organism that combines vertical built volumes together with ground-level public open spaces.
Project Title:“Shanghai Lilong Tower Urbanism”
Location: Shanghai
Design year: 2014-15
Type: Research Project
Client/Organisation: undisclosed
