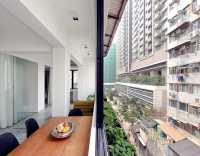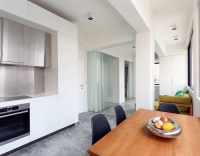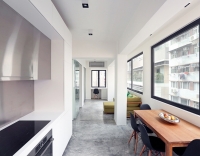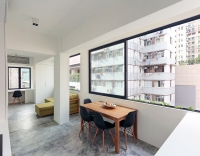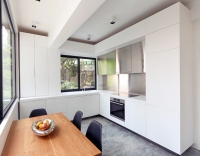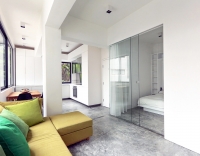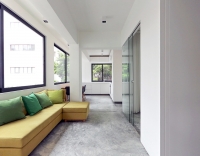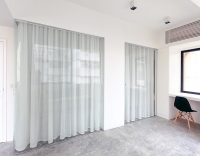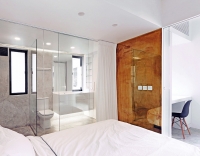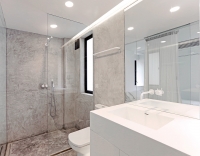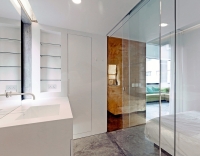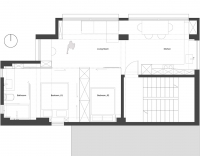H | Residence
"Living inside out | in the city".
The H | Residence project is located in an up and coming neighborhood on Hong Kong Island. Though very much shaped by high-rise buildings of the last three decades, the area has still a decent amount of old walk up buildings, revealing the richness of the city’s urban history. The neighborhoods texture consists of many layers of numerous patterns, colors and materials. The result is a vibrant and intense atmosphere, lively and contrasting, yet at times busy and overwhelming.
Giving this setting the project of the H | Residence has two main objectives. On one hand the 2-bedroom apartment is meant to provide a calm and neutral living space counter-balancing the cities rich textures. On the other hand the space is suppose to be highly linked to its urban environment blurring the boundaries between the inside and the outside and submerging the residence into the cityscape.
Located in an old walk up building, the apartment has aspects to all four building sides, linking its interior with its surroundings through black-framed windows looking out to a park, a buzzing street, a back alley and a backyard. To blur the interior with the exterior two large sliding windows replaced the multiple smaller windows in the main north facing outer wall. When opened up they transform the entire living and kitchen space into an urban balcony, giving access to an herb garden that provides the essentials for the owners cooking avocation.
The apartments interior is held in a minimal almost monochrome environment where only furniture pieces and a reflective brass wall set some color dots. The kitchen is made of white Corian resembling a monolithic block. Hanging cupboards are held in a stainless steel finish to enhance the spatial idea. Kitchen counter, vanity and study table all align in height with the adjacent windows, strengthening the relationship to the exterior. In order to maximize the perception of space and allow for the best lid environment partitions are all made of glass, giving the apartment a loft space atmosphere. Privacy is only given through curtains to essential spaces. The floor finish is a light grey burnished concrete, which enhances the continuity of space. All storage is integrated either into walls or furniture to strengthen the minimal appearance of the apartment.
Project Title: “H | Residence”
Location: Hong Kong SAR
Design year: 2015
Construction year: 2015-2016
Type: Residential Refurbishment
Client: undisclosed
Constructed Area: 50 sqm
